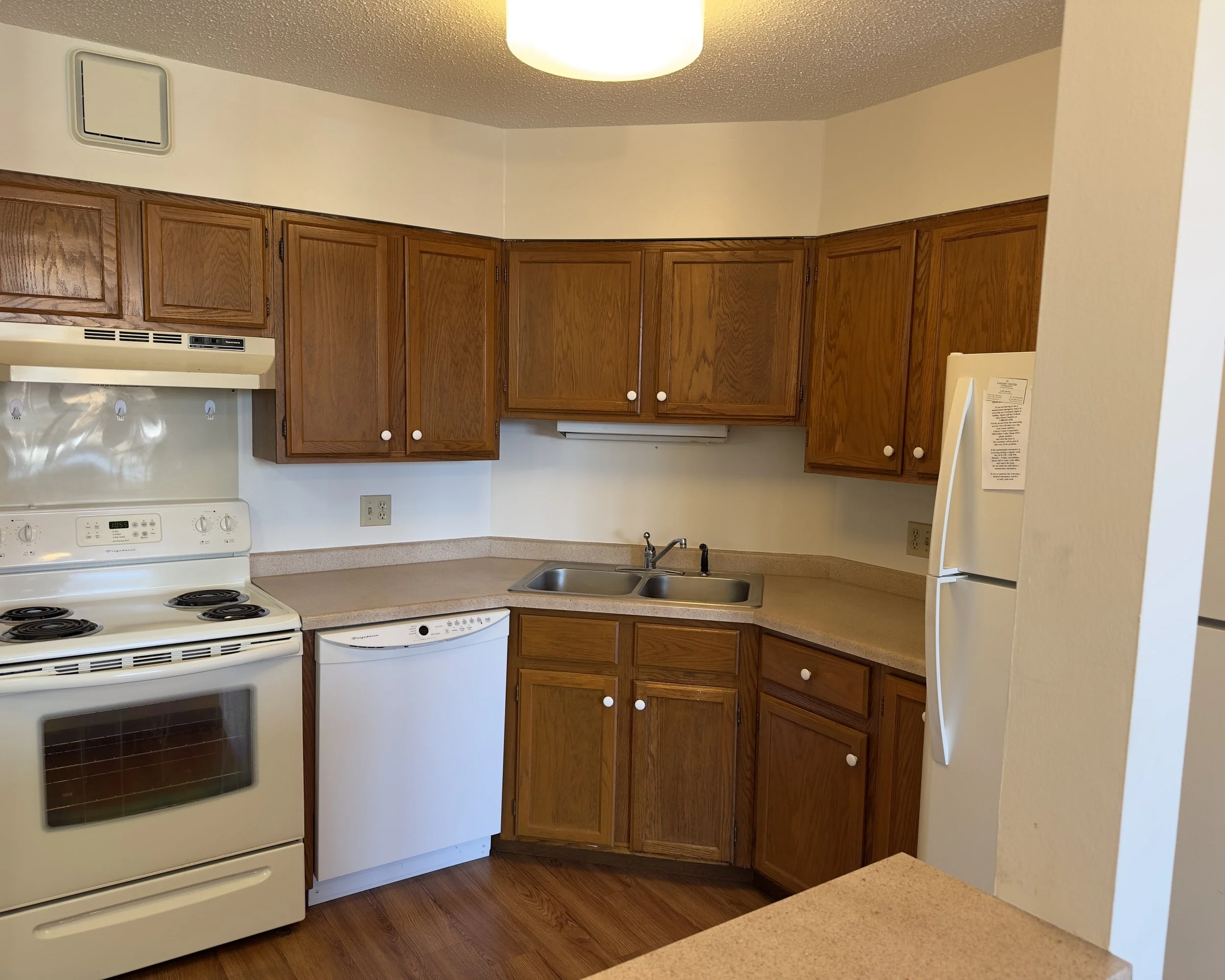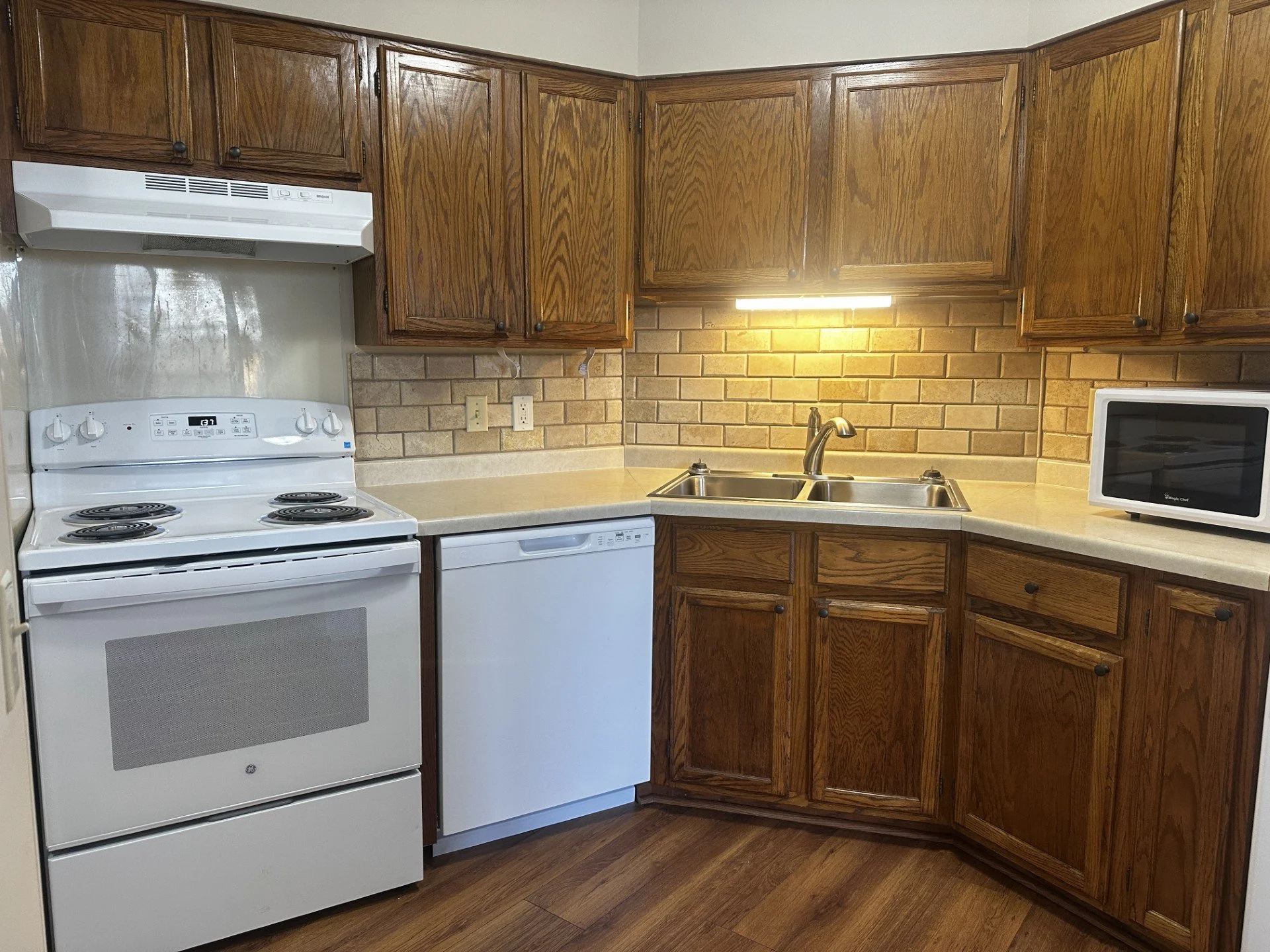
Available one-bedroom Units

Unit 315- Cortlawn
This bright open unit features luxurious vinyl plank (LVP) flooring in both the kitchen and living room, creating a modern and inviting atmosphere. Designed for comfort and convenience, the layout includes a spacious bathtub, perfect for relaxation. Enjoy peaceful views as the unit overlooks a charming courtyard, offering a serene setting for your home. Experience the perfect blend of style and functionality in this delightful living space.
Unit 411- cortlawn
Welcome to this charming and inviting 1-bedroom 1-bath home. This east-facing unit offers peaceful views of the courtyard. This unique layout includes an additional door from the bedroom to living area, adding flexibility to the space. Luxury Vinyl Plank (LVP) flooring has been added in the entrance and kitchen, providing durability and easy maintenance. Additionally, new carpeting has been laid in the bedroom and living area to increase comfort and warmth.

Unit 600- ardmore
The newly refurbished end unit showcases a seamless blend of design and functionality. The new carpet complements the fresh paint, creating a cohesive and inviting ambiance throughout the space. The full tub in the bathroom is perfect for relaxation after a long day.
Unit 800- ardmore
This exceptional end unit features a full tub, providing a comfortable and relaxing bathing experience. The entrance and kitchen showcase luxury vinyl plank (LVP) flooring, which combines durability with a stylish look. Ceiling fans in both the bedroom and living area add a practical and aesthetic touch, enhancing the comfort of the living space. The thoughtful design and modern finishes throughout create an inviting atmosphere that is perfect for everyday living.

Unit 801- ardmore
This end unit features a cut-out tub, providing a more accessible shower experience. The home is east facing, allowing for gentle morning sunlight throughout the living spaces and beautiful views of downtown Minneapolis. Recent updates include fresh paint and new carpet, providing a clean and inviting atmosphere. Ideal for those seeking comfort and convenience in a well-maintained senior housing community.













