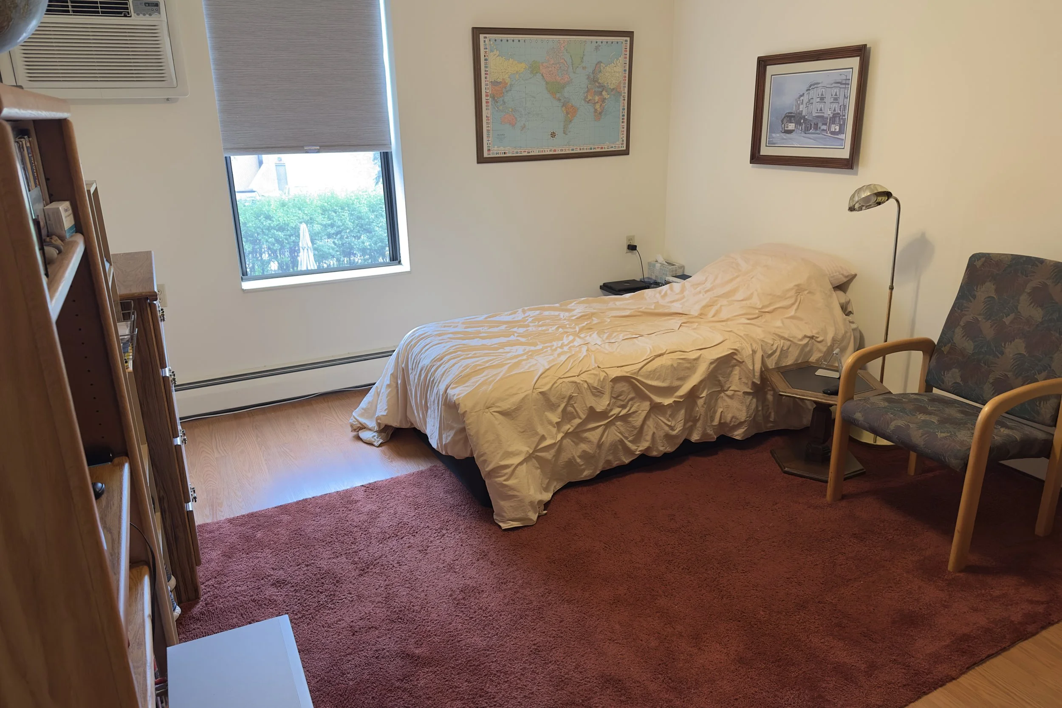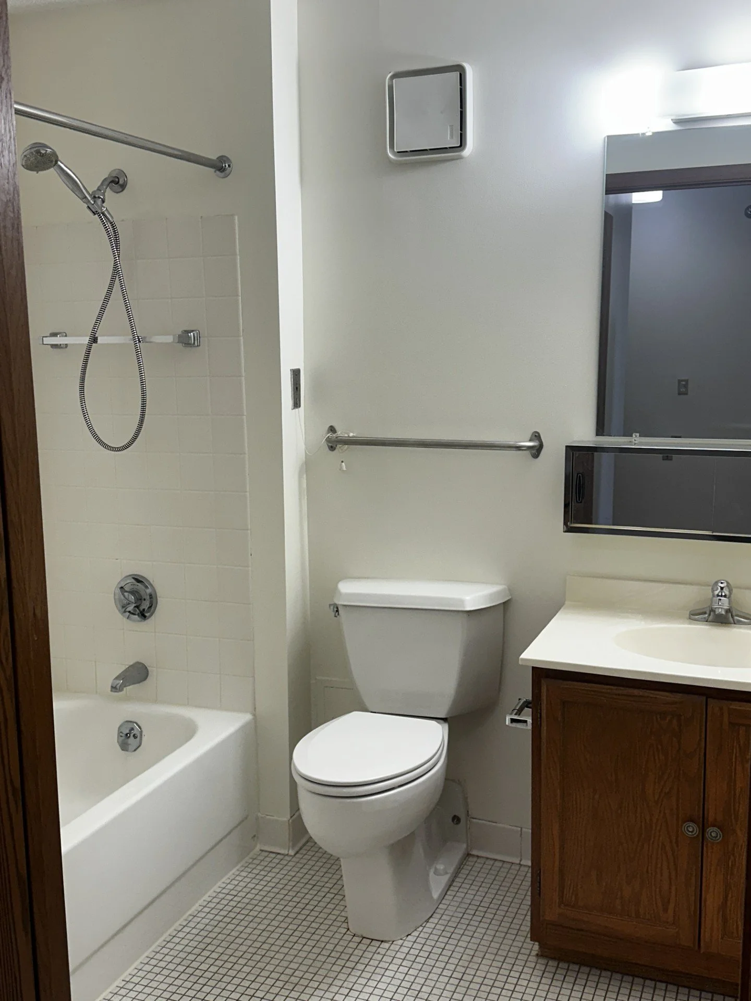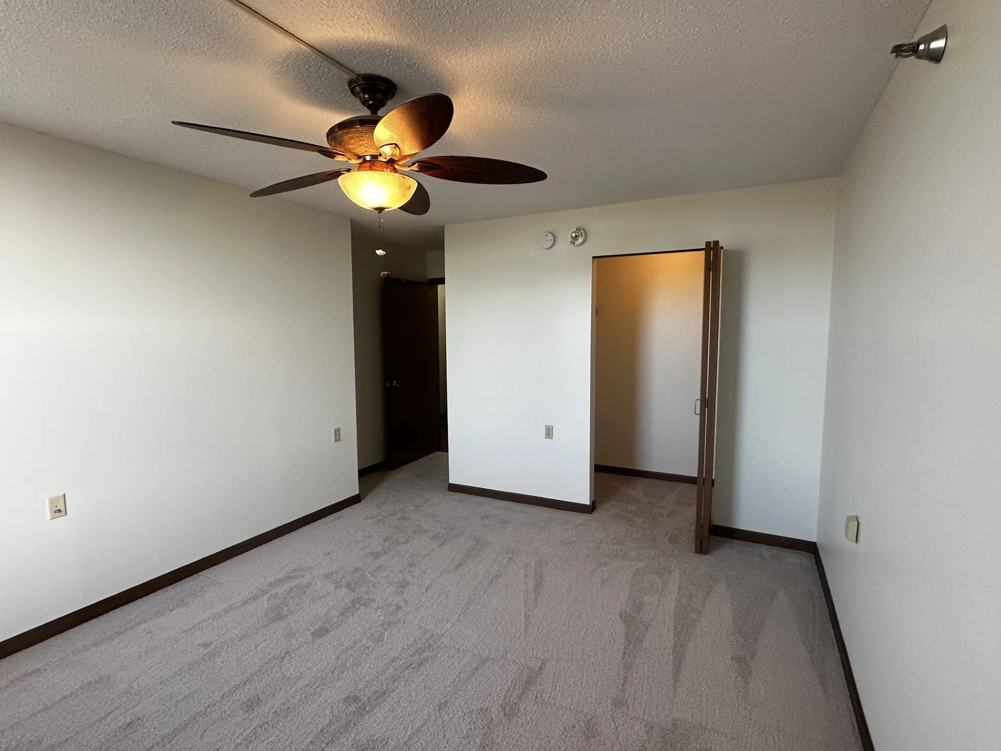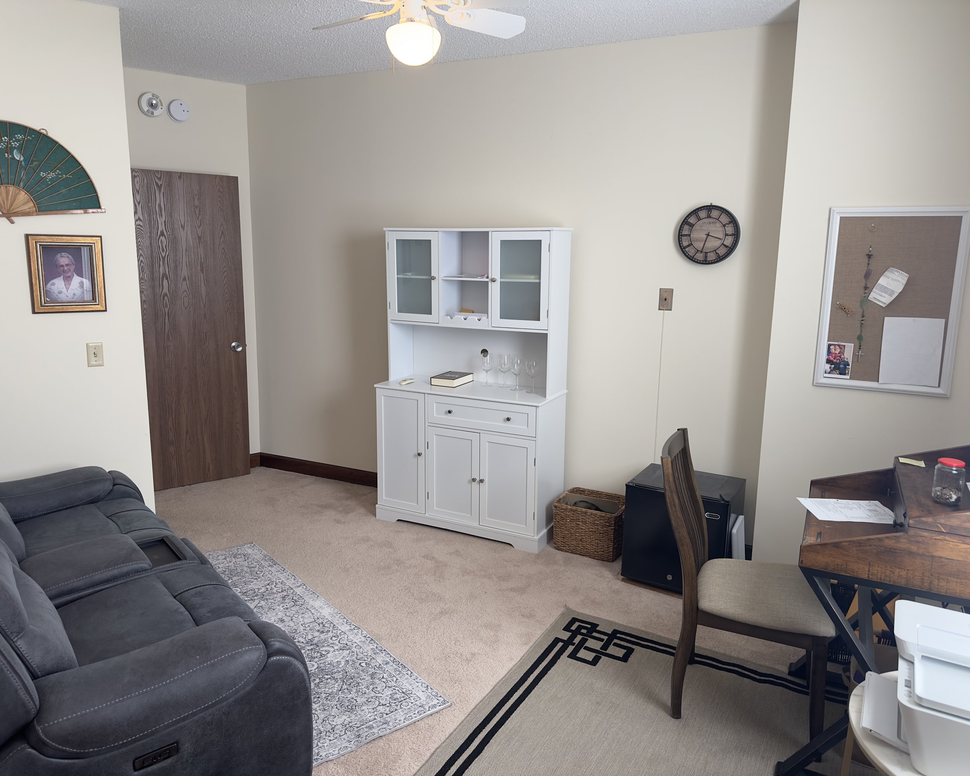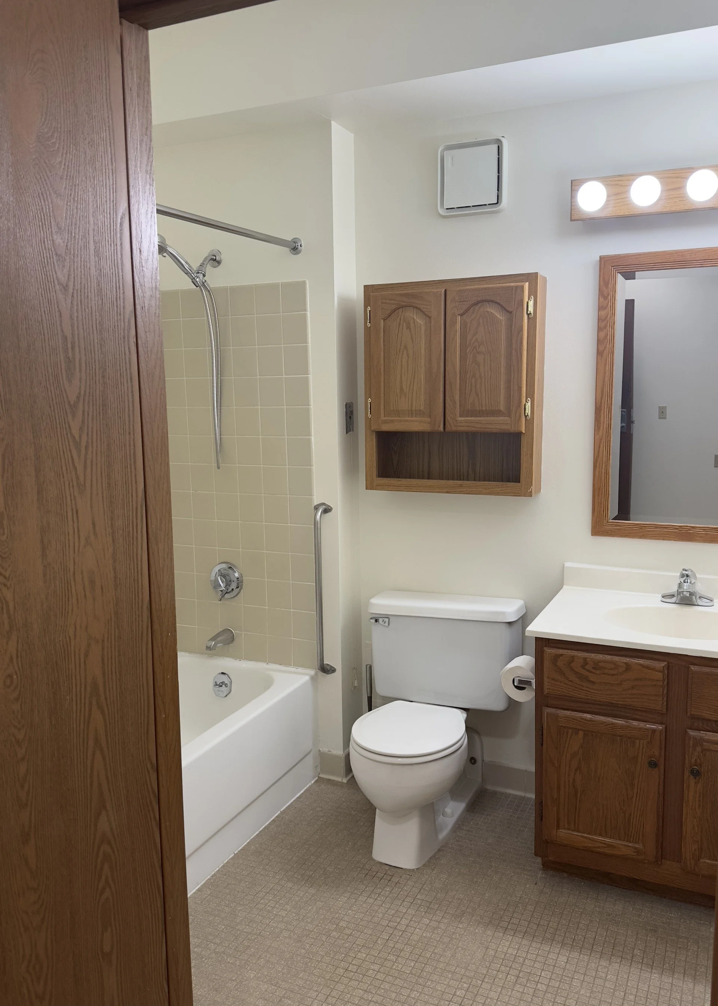
Available 2-bedroom Units

UNIT 305-Edgewood
This spacious two-bedroom unit is situated on the 3rd floor, offering pleasant views to the east. Inside, the thoughtfully designed layout includes an open living area, ideal for entertaining guests or unwinding comfortably after a long day. Each bedroom is generously sized and provides ample closet space for convenient storage. Additionally, this unit is conveniently located near the library, craft room, and game room, making it an excellent choice for someone who enjoys taking part in community activities and social events.
UNIT 502- edgewood
This newly refurbished two-bedroom unit offers luxury vinyl plank (LVP) flooring in the halls and kitchen for durability and easy maintenance. New carpet has been installed in living areas and bedrooms to provide added comfort. Enjoy a private balcony with a west-facing view, perfect for relaxing evenings. The kitchen is equipped with brand new appliances, ensuring an efficient cooking experience.

Unit 510- glenwood
This beautifully refurbished space features new carpet and fresh paint throughout, creating an inviting atmosphere. The master bedroom offers a serene retreat, complete with an ensuite shower that includes a convenient bench for added comfort. The hall bath is designed with functionality in mind, featuring a tub for relaxation. The living room is bright and airy, highlighted by corner windows that let in plenty of natural light, enhancing the overall appeal of the home.
7600 Golden Valley Rd APT 510, Golden Valley, MN 55427 | MLS #6671926 | Zillow
Unit 612- glenwood
The master bedroom features an ensuite bath equipped with a modern shower, offering convenience and privacy. Throughout the hall and kitchen, luxury vinyl plank (LVP) flooring enhances the aesthetic, providing a seamless and durable surface. The hall bath includes a tub, adding a classic touch and accommodating various preferences for relaxation or quick routines. This layout is designed for comfort and functionality.

UNIT 1102- edgewood
This spacious two-bedroom unit is located on the 11th floor, offering breathtaking views to the west. The balcony provides an ideal spot to enjoy sunsets or relax outdoors. Inside, the layout features an open living area, perfect for entertaining or unwinding after a long day. Each bedroom is well-sized, providing ample closet space. This unit is designed to maximize natural light, creating a warm and inviting atmosphere.


