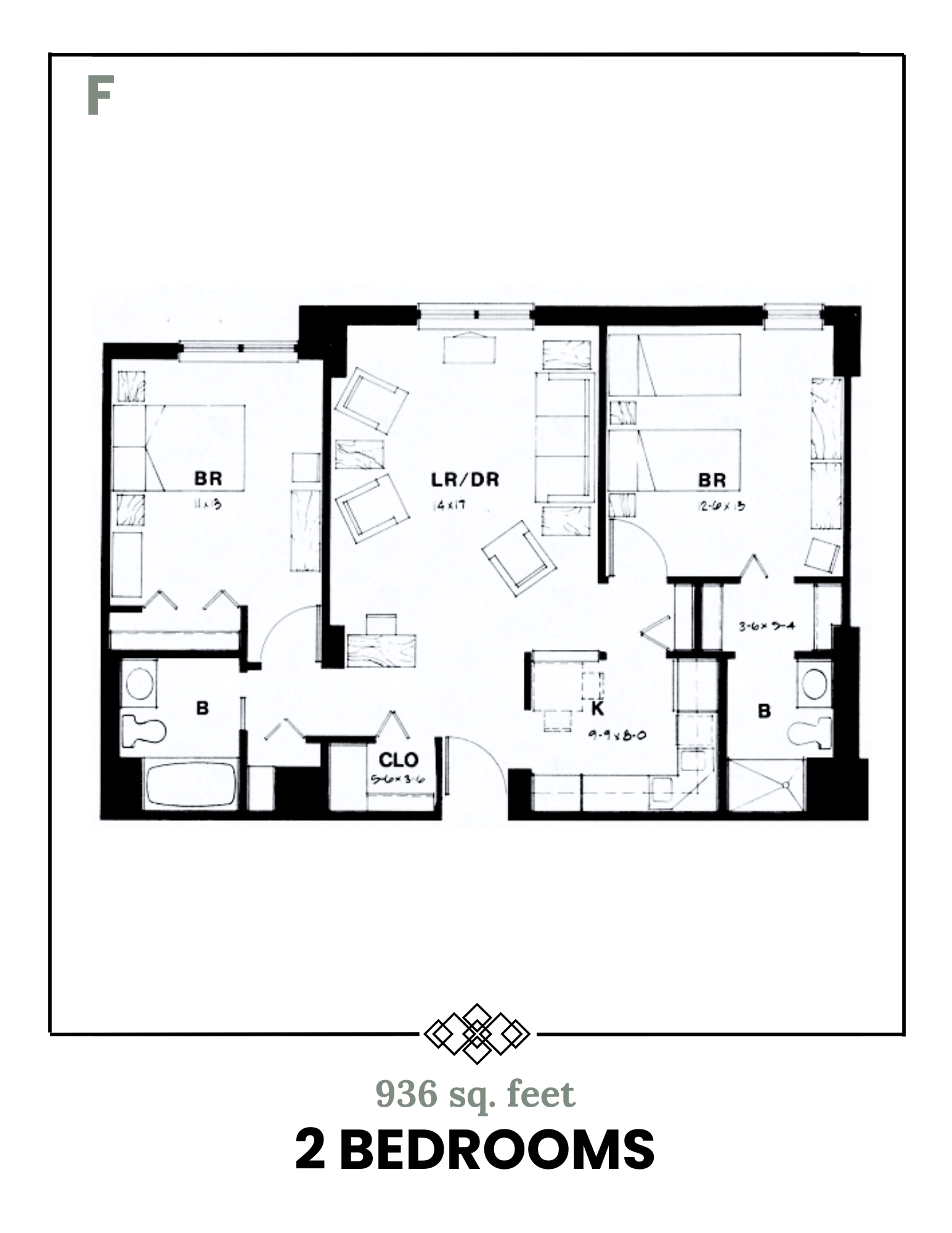
Unit Floor Plans & LAYOUTS
Calvary Center Cooperative (CCC) offers a range of well-designed floor plans to suit different lifestyles and preferences. Each unit is crafted to maximize comfort, space, and natural light, creating a welcoming and functional living environment.
Floor plans include one-, two-, and three-bedroom layouts, with select units featuring balconies.



